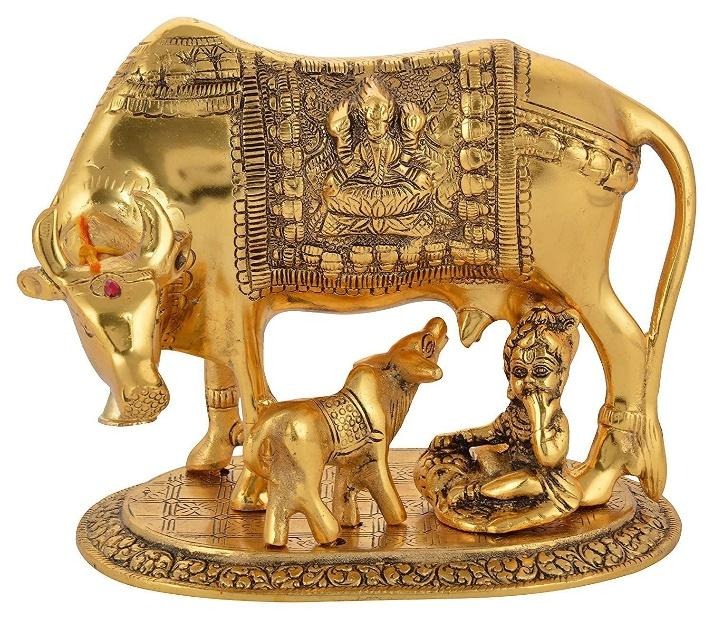Vishal Group Mundhwa Project Overview
Vishal Eastern Front will be constructed on 1 Acre, 3 Towers, 3B+G+P+13 Floors having 2BHK,3BHK & 4BHK premium residences.
Vishal Eastern Front location
The project is located On Near Shell Petrol Pump, Mundhwa, Pune. with –
- Mundhwa Chowk – 180m
- Seasons Mall – 1.5km
- Eon IT Park – 3.6km
Vishal Eastern Front Mundhwa Project Amenities
First is Internal amenities –
All apartments are unfurnished with branded fittings and fixtures with
- Mosquito Mesh Windows, Vitrified Floorings, Granite Kitchen Platform, Jaquar Fittings, Power Back Up, CCTV Survillence, Video Door Phone, Solar Water Heating System, etc
Vishal Group Mundhwa External Amenities
The project has 20+ luxurious amenities with likes of –
- Swimming pool
- Gymnasium
- Multipurpose hall
- Yoga deck
- Kid’s play zone
- Creche
- Star Gazing Deck and many more
Vishal Group Mundhwa Parking
The project has three types of car parking facilities which are as follows –
- Basement Parking
- Ground Parking
- Podium Parking
Vishal Eastern Front Possession –
- Rera Possession – June 2028
- Target Possession – December 2027
Carpet Area & Floor Plan
Vishal Eastern Front project has 2BHK,3BHK & 4BHK premium residences with –
- 2BHK – 813 sqft
- 3BHK – (980 to 1096) sqft
- 4BHK – 1433 sqft
Vishal Eastern Front floor plans
- Project Tower A floor plan will have 4 flats, 2 lifts & 1 staircases on each floor
Maintenance –
Vishal Eastern Front Pune Project maintenance varies with the configuration and the carpet area which are as follows –
- 2BHK – Rs 5000 per month
- 3BHK – Rs (6000 – 6800)per month
- 4BHK – Rs 9000 per month
Vishal Eastern Front Mundhwa price & its details can be known at the price section & Vishal Eastern Front Mundhwa brochure can be downloaded from the link mentioned below. The Project has been praised by the home buyers & Vishal Group Mundhwa reviews is 4 out of 5 from over all the clients who have visited the site.
Vishal Group Mundhwa Project Overview
Vishal Eastern Front will be constructed on 1 Acre, 3 Towers, 3B+G+P+13 Floors having 2BHK,3BHK & 4BHK premium residences.
Vishal Eastern Front location
The project is located On Near Shell Petrol Pump, Mundhwa, Pune. with –
- Mundhwa Chowk – 180m
- Seasons Mall – 1.5km
- Eon IT Park – 3.6km
Vishal Eastern Front Mundhwa Project Amenities
First is Internal amenities –
All apartments are unfurnished with branded fittings and fixtures with
- Mosquito Mesh Windows, Vitrified Floorings, Granite Kitchen Platform, Jaquar Fittings, Power Back Up, CCTV Survillence, Video Door Phone, Solar Water Heating System, etc
Vishal Group Mundhwa External Amenities
The project has 20+ luxurious amenities with likes of –
- Swimming pool
- Gymnasium
- Multipurpose hall
- Yoga deck
- Kid’s play zone
- Creche
- Star Gazing Deck and many more
Vishal Group Mundhwa Parking
The project has three types of car parking facilities which are as follows –
- Basement Parking
- Ground Parking
- Podium Parking
Vishal Eastern Front Possession –
- Rera Possession – June 2028
- Target Possession – December 2027
Carpet Area & Floor Plan
Vishal Eastern Front project has 2BHK,3BHK & 4BHK premium residences with –
- 2BHK – 813 sqft
- 3BHK – (980 to 1096) sqft
- 4BHK – 1433 sqft
Vishal Eastern Front floor plans
- Project Tower A floor plan will have 4 flats, 2 lifts & 1 staircases on each floor
Maintenance –
Vishal Eastern Front Pune Project maintenance varies with the configuration and the carpet area which are as follows –
- 2BHK – Rs 5000 per month
- 3BHK – Rs (6000 – 6800)per month
- 4BHK – Rs 9000 per month
Vishal Eastern Front Mundhwa price & its details can be known at the price section & Vishal Eastern Front Mundhwa brochure can be downloaded from the link mentioned below. The Project has been praised by the home buyers & Vishal Group Mundhwa reviews is 4 out of 5 from over all the clients who have visited the site.





