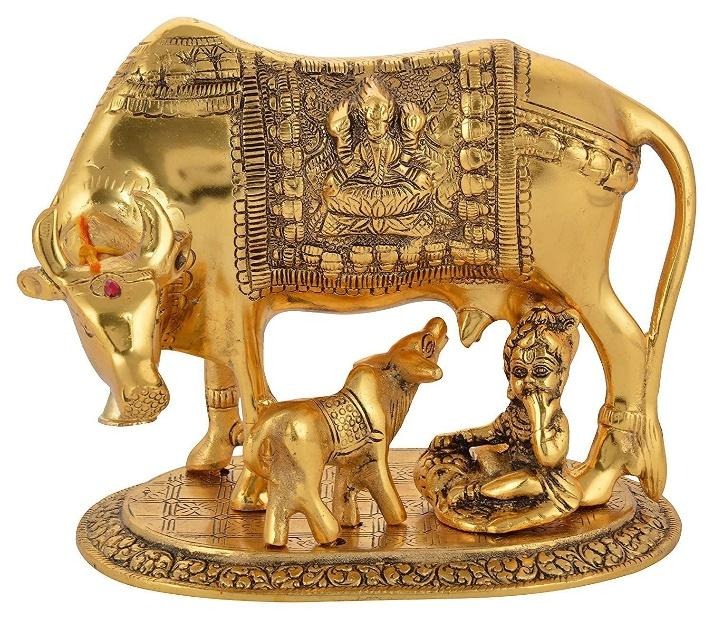Lodha Vikhroli West Project Overview
Lodha Aspi Project will be constructed on 4 acres of land parcel, 2 towers with G+32 floors having 3 BHK, 3.5 BHK premium residences .
Lodha Aspi Location
Project is located On LBS Marg, Vikhroli West, Mumbai with –
Vikhroli Railway Station – 750m
R City Mall – 1.3km
Jogeshwari – Vikhroli Link Road – 2.1km
Lodha Aspi – Vikhroli West Project Amenities
First is Internal amenities –
Vitrified Tiles, Granite Platform, SS sink & many more
Lodha Group Vikhroli West External Amenities
Project has 20+ amenities with likes of –
Club House
Swimming Pool
Kid’s Play Area
Indoor games
Party Hall
Lodha Group Aspi – Vikhroli West Parking –
Project has three type of car parking facility –
1) Basement
2) Ground
3) Podium
Lodha Aspi Possession –
Rera Possession – December 2027
Target Possession – December 2026
Carpet Area & Floor Plan
Aspi Mumbai project has 3BHK, 3.5BHK premium residences with –
3BHK – 1025 sqft
3.5BHK – 1150 sqft
Maintenance –
Lodha Aspi – Vikhroli West Project maintenance varies with the configuration and the carpet area which are as follows-
3BHK – Rs 10200 per month
3.5BHK – Rs 11500 per month
Aspi Prices & its details can be found in the price section & Lodha Aspi Vikhroli West brochure can be downloaded from the link mentioned below. Project has been praised by the home buyers & Lodha Group Vikhroli West review is 4 out of 5 from over all the clients who have visited the site




