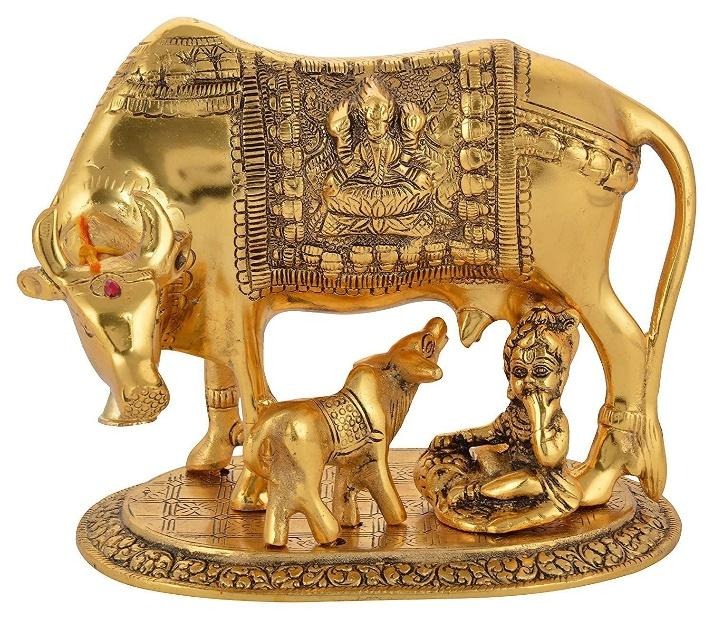Kakade Paradise Wanowrie – Brochure, Pros & Cons, PriceSheet
Kakade Wanowrie Project Overview
Kakade Paradise will be constructed on 0.43 acre of land parcel, 1 tower with 2B+G+14 floors having 2BHK, 2.5BHK & 3BHK premium residences.
Kakade Paradise location
The project is located Near Vikas Nagar, Wanowrie, Pune with –
- Solapur Road – 1.3km
- D-Mart – 1.9km
- West Circle Magarpatta – 4.4km
Kakade Paradise Wanowrie Project Amenities
First is Internal amenities –
- Vitrified Tiles, Granite Kitchen, Anti Skid Tiles, Earthquake Resistant, SS Sink, Ms Railing, SS Glass Railing, CCTV Surveillance, Video Door Phone, Power Backup For Common Areas, Gypsum Finish Internal Walls, Provision For Mosquito Mesh, Jaguar Fittings, etc
Kakade Associates Paradise External Amenities
The project has 25+ Amenities with the likes of –
- Gymnasium
- Yoga/Meditation area
- Party Lawn
- Performance stage
- senior citizen area
- Buffet area
- Climbing walls and many more
Kakade Associates Paradise Wanowrie Parking –
The project has only three types of car parking facilities –
Kakade Paradise Wanowrie Possession –
- Rera Possession – December 2026
- Target Possession – December 2026
Carpet Area & Floor Plan
Paradise project has 2BHK,2.5BHK & 3BHK residences with –
- 2BHK – (673 to 754) sqft
- 2.5BHK – 859 sqft
- 3BHK – (1041 to 1175) sqft
Maintenance –
Kakade Paradise Pune Project maintenance varies with the configuration and the carpet area which are as follows-
- 2BHK – Rs (2700 – 3000) per month
- 2.5BHK – Rs 3500 per month
- 3BHK – Rs (4100 – 4700) per month
Kakade Paradise Wanowrie Prices & its details can be found in the price section & Kakade Paradise brochure can be downloaded from the link mentioned below. Project has been praised by the home buyers & Kakade Associates review is 4 out of 5 from over all the clients who have visited the site.
Kakade Wanowrie Project Overview
Kakade Paradise will be constructed on 0.43 acre of land parcel, 1 tower with 2B+G+14 floors having 2BHK, 2.5BHK & 3BHK premium residences.
Kakade Paradise location
The project is located Near Vikas Nagar, Wanowrie, Pune with –
- Solapur Road – 1.3km
- D-Mart – 1.9km
- West Circle Magarpatta – 4.4km
Kakade Paradise Wanowrie Project Amenities
First is Internal amenities –
- Vitrified Tiles, Granite Kitchen, Anti Skid Tiles, Earthquake Resistant, SS Sink, Ms Railing, SS Glass Railing, CCTV Surveillance, Video Door Phone, Power Backup For Common Areas, Gypsum Finish Internal Walls, Provision For Mosquito Mesh, Jaguar Fittings, etc
Kakade Associates Paradise External Amenities
The project has 25+ Amenities with the likes of –
- Gymnasium
- Yoga/Meditation area
- Party Lawn
- Performance stage
- senior citizen area
- Buffet area
- Climbing walls and many more
Kakade Associates Paradise Wanowrie Parking –
The project has only three types of car parking facilities –
Kakade Paradise Wanowrie Possession –
- Rera Possession – December 2026
- Target Possession – December 2026
Carpet Area & Floor Plan
Paradise project has 2BHK,2.5BHK & 3BHK residences with –
- 2BHK – (673 to 754) sqft
- 2.5BHK – 859 sqft
- 3BHK – (1041 to 1175) sqft
Maintenance –
Kakade Paradise Pune Project maintenance varies with the configuration and the carpet area which are as follows-
- 2BHK – Rs (2700 – 3000) per month
- 2.5BHK – Rs 3500 per month
- 3BHK – Rs (4100 – 4700) per month
Kakade Paradise Wanowrie Prices & its details can be found in the price section & Kakade Paradise brochure can be downloaded from the link mentioned below. Project has been praised by the home buyers & Kakade Associates review is 4 out of 5 from over all the clients who have visited the site.




